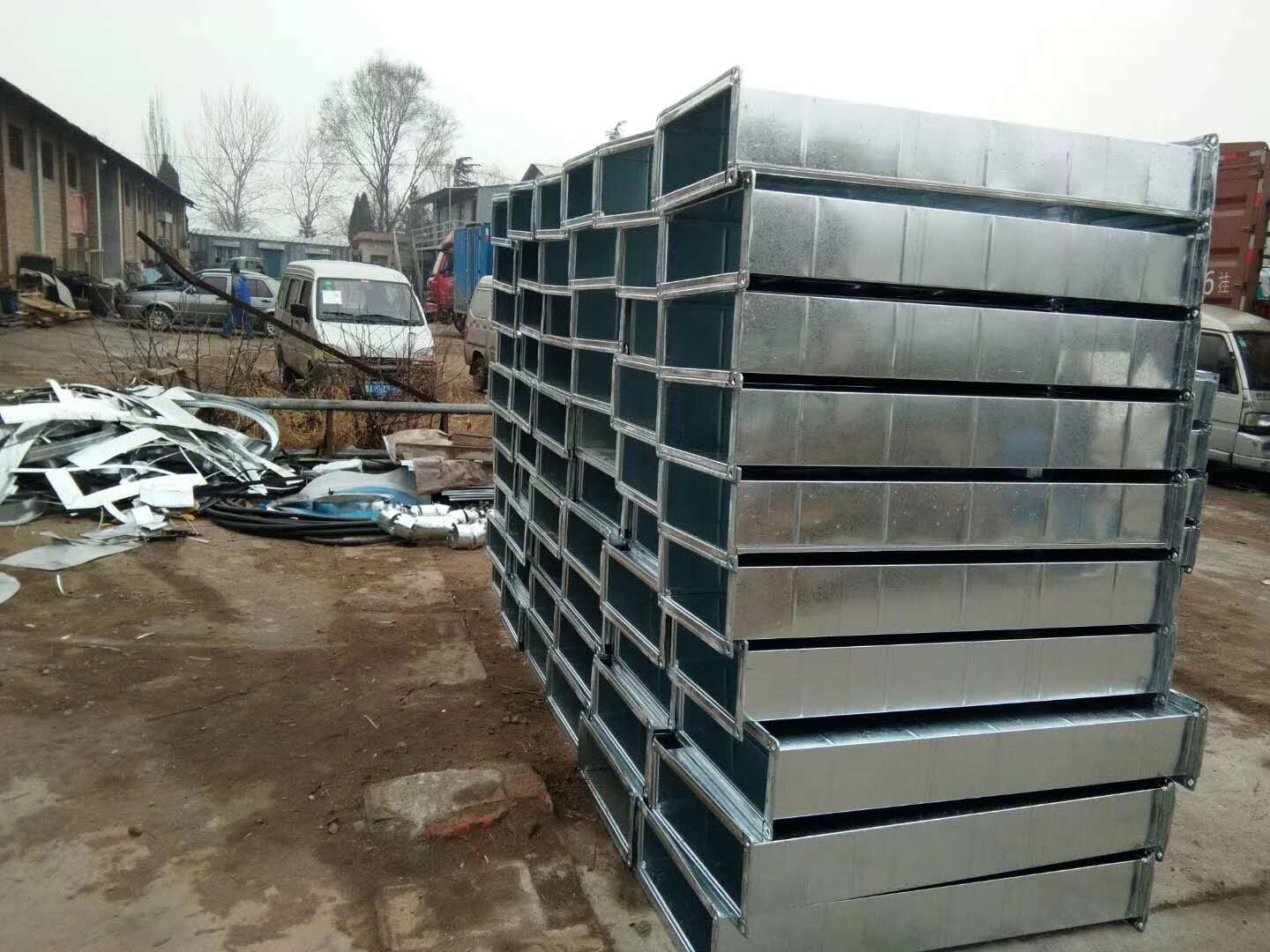
服务热线
13210558111

服务热线
13210558111
消防排烟风机通常是高层民用建筑的主要防排烟设施,是高层民用建筑保障人民生命财产不可缺少的。但由于部分设计、施工人员对防排烟设施的结构、作用、性能缺乏了解,对规范标准理解不透彻,导致消防排烟风机在实际应用中通常遇到一些问题,这些问题直接关系到排烟效果及建筑。
Fire exhaust fans are usually the main smoke control facilities in high-rise civil buildings, and are indispensable for ensuring the safety of people's lives and property in high-rise civil buildings. However, due to a lack of understanding of the structure, function, and performance of smoke control facilities by some designers and construction personnel, as well as a lack of thorough understanding of national standards and regulations, fire smoke exhaust fans often encounter some problems in practical applications, which directly affect smoke exhaust effectiveness and building safety.
一、自然排烟设施达不到排烟目的? ? ? ? ? ? ? ? ? ? ?
1、 Natural smoke exhaust facilities cannot achieve the purpose of smoke exhaust?
问题表现:部分工程由于设计、施工不规范,导致自然排烟窗设置位置不当、开窗面积不足、结构形式不合理或缺少便于开启的操作机构,从而无法有效排烟。原因分析:设计未按规范要求进行,施工过程中存在偏差,以及后期维护管理不善。
Problem manifestation: Due to non-standard design and construction, some projects have resulted in improper placement of natural smoke exhaust windows, insufficient window area, unreasonable structural form, or lack of easy to open operating mechanisms, thus unable to effectively exhaust smoke. Reason analysis: The design was not carried out according to the specifications, there were deviations during the construction process, and poor maintenance and management in the later stage.
二、机械排烟设施排烟效果不明显问题表现:机械排烟系统在实际应用中,送风口、排烟口风量、余压值达不到规范要求,排烟效果不佳。原因分析:风机选型不当、系统配置不合理(如合用正压送风系统未设计压差调节装置)、防烟分区设置不规范、送风口设置不符合要求以及风管竖井施工质量差等。
2、 The problem of unclear smoke exhaust effect of mechanical smoke exhaust facilities is manifested in the practical application of mechanical smoke exhaust systems, where the air volume and residual pressure values of the air supply and exhaust ports do not meet the standard requirements, resulting in poor smoke exhaust effect. Reason analysis: Improper selection of fans, unreasonable system configuration (such as no pressure difference adjustment device designed for the shared positive pressure air supply system), non-standard setting of smoke prevention zones, non compliant setting of air supply outlets, and poor construction quality of air duct shafts.
三、防排烟风机的供配电不符合规范要求问题表现:部分消防排烟风机的供电线路未接自消防电源,或采用单回路配电线路,未设末端电源自动切换装置,无法满足高层民用建筑负荷级别要求。
3、 The problem of the power supply and distribution of smoke exhaust fans not meeting the regulatory requirements is manifested as follows: some fire exhaust fans' power supply lines are not connected to the fire power supply, or single circuit distribution lines are used, and there is no automatic switching device for the end power supply, which cannot meet the load level requirements of high-rise civil buildings.
原因分析:设计疏忽、施工不当以及后期维护管理不到位。四、应设机械防排烟设施的部位未按规范要求设置问题表现:在一些需要设置机械防排烟设施的部位,未按规定设置机械排烟设施。如:
Reason analysis: design negligence, improper construction, and inadequate maintenance and management in the later stage. 4、 The problem of mechanical smoke control facilities not being installed in accordance with regulatory requirements is manifested as the failure to install mechanical smoke control facilities in some areas where they are required. For example:
1、带裙房的高层民用建筑防烟楼梯间及前室,消防电梯间前室或合用前室,当裙房以上部分利用可开启外窗进行自然排烟,裙房部分不具备自然排烟条件时,其前室或合用前室未按规范要求设置正压送风系统;
1. When smoke proof staircases and lobbies, fire elevator lobbies or shared lobbies in high-rise civil buildings with podiums are equipped with natural smoke exhaust through openable external windows, and the podiums do not have natural smoke exhaust conditions, the lobbies or shared lobbies are not equipped with positive pressure air supply systems according to regulatory requirements;
2、超过20米无自然排烟的内走道,有的设计人员因与其相连的防烟楼梯间前室有自然排烟,认为其具备自然排烟的条件,未按规范要求设置机械排烟设施。原因分析:设计人员对规范理解不足,施工单位未按图施工,以及消防监督部门审查不严。
2. For interior corridors over 20 meters without natural smoke exhaust, some designers believe that they have the conditions for natural smoke exhaust due to the presence of natural smoke exhaust in the front room of the smoke proof staircase connected to them, and do not install mechanical smoke exhaust facilities as required by regulations. Reason analysis: The designers have insufficient understanding of the specifications, the construction unit did not follow the drawings during construction, and the fire supervision department did not conduct strict inspections.
本文由 济南通风管道 友情奉献.更多有关的知识请点击 http://www.jnqsg.com/真诚的态度.为您提供为的服务.更多有关的知识我们将会陆续向大家奉献.敬请期待.
This article is a friendly contribution from Jinan ventilation ducts. For more related knowledge, please click http://www.jnqsg.com/ Sincere attitude. We provide you with comprehensive services. We will gradually contribute more relevant knowledge to everyone. Please stay tuned
上一篇:济南通风管道配件使用原则
下一篇:不同类型的通风管道大全